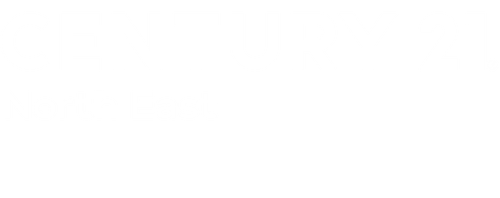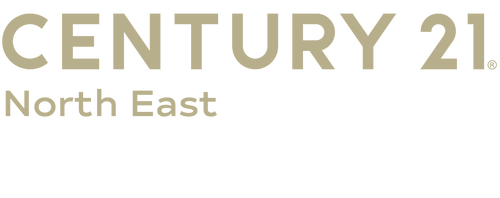


Listing Courtesy of:  PrimeMLS / Flex Realty / Flex Realty Group / Mona Branon Lemieux and Century 21 Mrc
PrimeMLS / Flex Realty / Flex Realty Group / Mona Branon Lemieux and Century 21 Mrc
 PrimeMLS / Flex Realty / Flex Realty Group / Mona Branon Lemieux and Century 21 Mrc
PrimeMLS / Flex Realty / Flex Realty Group / Mona Branon Lemieux and Century 21 Mrc 24 White Pine Road Fairfax, VT 05454
Sold (3 Days)
$800,000
MLS #:
4913443
4913443
Taxes
$11,030(2022)
$11,030(2022)
Lot Size
10.78 acres
10.78 acres
Type
Single-Family Home
Single-Family Home
Year Built
1990
1990
Style
Contemporary
Contemporary
School District
Franklin West
Franklin West
County
Franklin County
Franklin County
Listed By
Flex Realty Group, Flex Realty
Bought with
Mona Branon Lemieux, Century 21 Mrc
Mona Branon Lemieux, Century 21 Mrc
Source
PrimeMLS
Last checked May 23 2025 at 1:32 AM GMT+0000
PrimeMLS
Last checked May 23 2025 at 1:32 AM GMT+0000
Bathroom Details
- Full Bathrooms: 4
Interior Features
- Blinds
- Cathedral Ceiling
- Cedar Closet
- Ceiling Fan
- Dining Area
- Fireplace - Wood
- Hearth
- Hot Tub
- Laundry Hook-Ups
- Living/Dining
- Primary Br W/ Ba
- Natural Woodwork
- Walk-In Closet
- Walk-In Pantry
- Whirlpool Tub
- Wood Stove Insert
- Laundry - 2nd Floor
Lot Information
- Hilly
- Wooded
Property Features
- Foundation: Concrete
Heating and Cooling
- Baseboard
- None
Basement Information
- Concrete
- Finished
- Full
Flooring
- Carpet
- Ceramic Tile
- Hardwood
- Marble
Exterior Features
- Cedar
- Roof: Shingle - Architectural
Utility Information
- Sewer: Mound, On-Site Septic Exists, Septic
- Fuel: Gas - Lp/Bottle
School Information
- Elementary School: Fairfax Elementary School
- Middle School: Bfa/Fairfax Middle School
- High School: Bfafairfax High School
Garage
- Attached
- Direct Entry
Parking
- Driveway
- Garage
Stories
- 2
Living Area
- 3,457 sqft
Disclaimer:  © 2025 PrimeMLS, Inc. All rights reserved. This information is deemed reliable, but not guaranteed. The data relating to real estate displayed on this display comes in part from the IDX Program of PrimeMLS. The information being provided is for consumers’ personal, non-commercial use and may not be used for any purpose other than to identify prospective properties consumers may be interested in purchasing. Data last updated 5/22/25 18:32
© 2025 PrimeMLS, Inc. All rights reserved. This information is deemed reliable, but not guaranteed. The data relating to real estate displayed on this display comes in part from the IDX Program of PrimeMLS. The information being provided is for consumers’ personal, non-commercial use and may not be used for any purpose other than to identify prospective properties consumers may be interested in purchasing. Data last updated 5/22/25 18:32
 © 2025 PrimeMLS, Inc. All rights reserved. This information is deemed reliable, but not guaranteed. The data relating to real estate displayed on this display comes in part from the IDX Program of PrimeMLS. The information being provided is for consumers’ personal, non-commercial use and may not be used for any purpose other than to identify prospective properties consumers may be interested in purchasing. Data last updated 5/22/25 18:32
© 2025 PrimeMLS, Inc. All rights reserved. This information is deemed reliable, but not guaranteed. The data relating to real estate displayed on this display comes in part from the IDX Program of PrimeMLS. The information being provided is for consumers’ personal, non-commercial use and may not be used for any purpose other than to identify prospective properties consumers may be interested in purchasing. Data last updated 5/22/25 18:32




Description